social & community builds
Forest School / Eco spaces
Usually sitting amongst trees and treading lightly on woodland with no or minimal removal of trees, the forest school template is quick & easy to install using pre-
The space is designed to be adaptable and can be used by schools & clubs as well as a garden studio or perhaps as an extension to provide extra space at home or for learning.
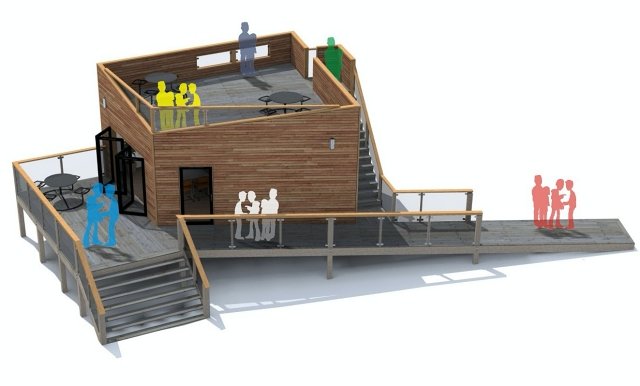
Low Energy Design
More
It’s a low energy building with super insulated walls, roof & floor to keep the heat in and south facing glazing to maximise sunlight. Triple glazed windows & doors also reduce heat loss and allow good natural ventilation. The intention is to use local recyclable materials and builders/ suppliers. The space can be heated using renewable technologies. It treads lightly on the environment.
Felxible Design
More
Each building is a unique design to suit the needs and aspirations of the people using it and to respond to the site location.
low energy features
More
• Passive south facing design
• Super insulated walls, roof & floor.
• Triple glazed windows/doors.
• Responsibly sourced, local & recyclable materials.
• Treads lightly on environment.
• Low energy heating & lighting.
• Natural ventilation and lighting.
Holistic Design
More
Large open able doors and windows to give good ventilation and lghting.
During the summer months solar shading can be required to reduce overheating, it is important views are not compromised and maintenance is easy.
Promote the most efficient use of a building’s footprint by ensuring that land and material use is optimised, the building can sit on stilts to minimise the contact with the ground.
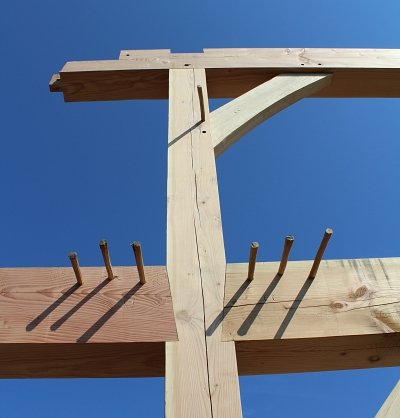
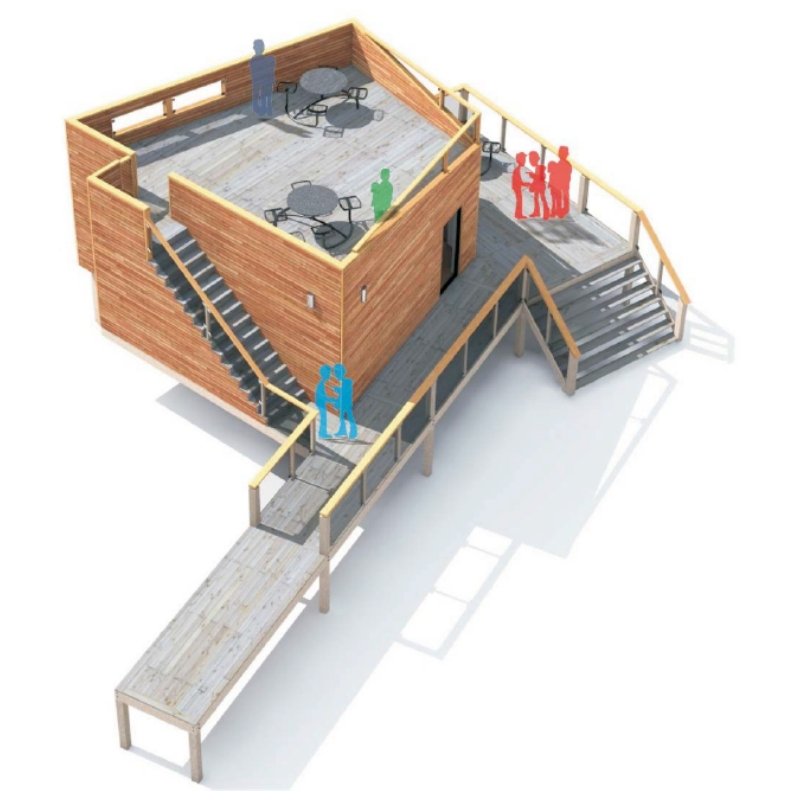
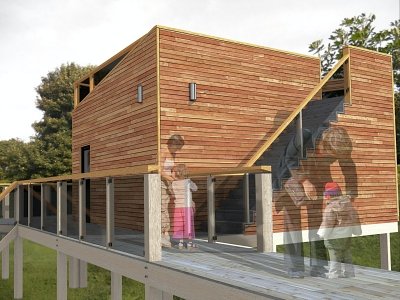
Healthcare projects
The healthcare sector has seen major investment, with the replacement of hospitals and new, state-of-the-art, purpose-built facilities being built.
Alongside new builds, a considerable amount of work is often concentrated cost effective refurbishment and expansion of existing buildings, particularly improvements around sustainability and carbon reduction. Typical schemes include improvements or extensions to existing facilities, refurbishment of unused or under-utilised premises to increase clinical capacity,
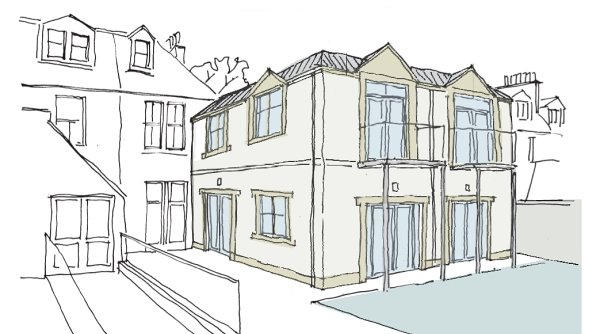
OverView
More
NHS Boards report both CO2 and energy statistics for all hospital sites across Scotland. Annual improvement targets are a 3% CO2 reduction from the use of fossil fuels and a 1% overall improvement in energy efficiency. Incentives for the Boards include a low interest loan scheme known as the Central Energy Efficiency Fund (CEEF) and a new non-repayable investment scheme for larger capital projects to help mitigate CO2 emissions.
Conservation Areas
More
Where sites are located within a Conservation Area, Permitted development rights under the General Development Order are restricted. Planning permission is, therefore, required for much of the alerations including stone cleaning, external painting, roof alterations and the formation of hard surfaces.
low energy features
More
A number of sustainable measures recommended including:
Reduced heat loss, low energy heating, low energy lighting, good natural ventilation, carefully selected building materials
Layout
More
Careful thought and design when adding new windows and pediments so to match existing elevations also matching render and stone detailing. Touches such as steel frame balconies and timber deck with steel balustrade so the occupants can safely use these facilites. Laying out rooms so patients and staff can make best use of exisiting space.
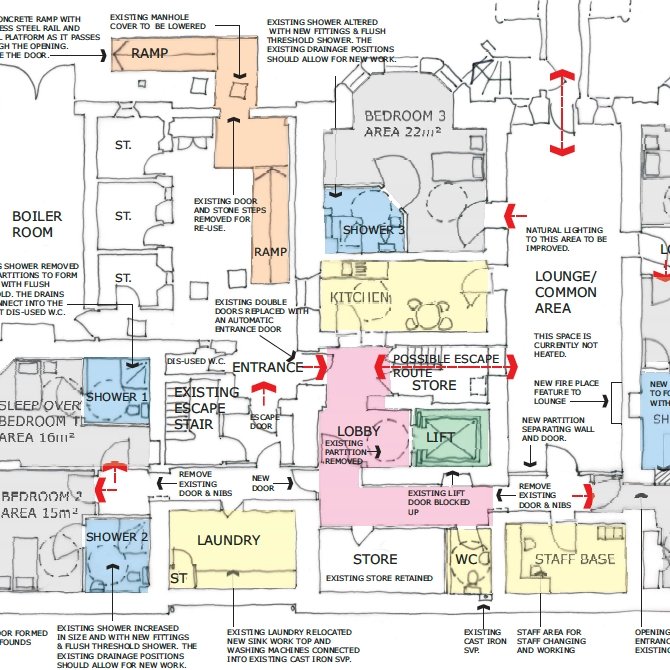
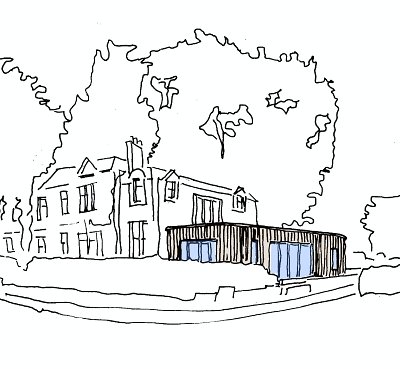
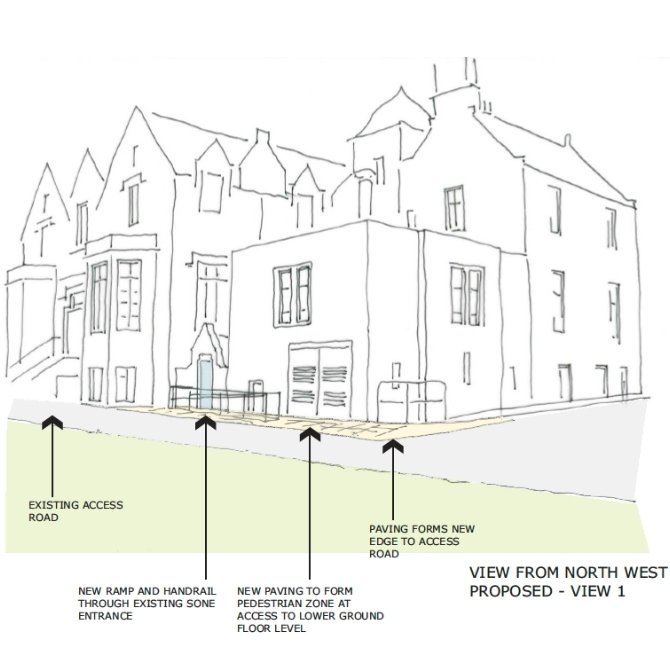
Energy
9 tips to save energy
self build
As you start your self build journey, check our quick tips
Climate Change
Principles of Low Carbon Design and Refurbishment by RIBA.
community
Healthcare, Town plans and Community builds
sustainability
Spaces that function as needed for the user and positively respond to the environment,

