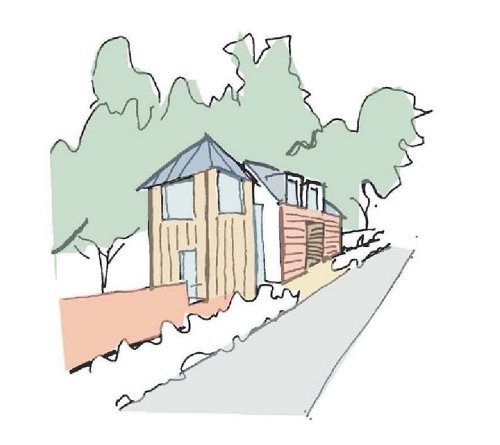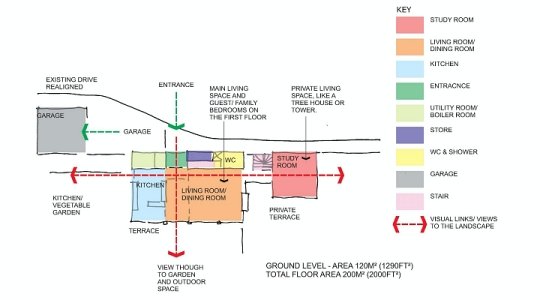SELF BUILD
It’s not that easy, but it’s worth it!
As you start your self build journey you probably already know that it’s not going to be easy. However, don’t let that put you off. No construction project is easy especially a Self Build and if you want to limit your carbon impact this may feel like the challenge is even harder.
Taking the plunge and committing to a Self Build, it’s possibly the first and maybe the only house you will ever build. You will be aiming for the highest standard available in all things, however the energy performance will help to future-proof the performance of your house and protect you against increasing energy costs.

A self-build, with a budget of £300,000 for land, fees and construction. A series of articles explores the journey from plot to completion.

The Site
Selecting your site and the surrounding landscape is the first part of the process.
More
Building to maximise solar gains means that the building should be orientated as due south as possible. Ideally the construction should have unobstructed views to the South.
Make sure to note the surrounding landscape aas this will impact on the performance of your building. Features such as mature trees, hills, neighbouring buildings and anything that may cast a shadow or prevent the sun from reaching your building at particular times of the year.
Your Team
Embarking on the journey of building a low carbon house,
More
it’s imperitive to surround yourself with experts with a broad theoretical knowledge alongside real world parctical experience. Low Carbon Studio have long experience in delivering sustainable designs for low impact homes. We partner with may other businesses and as such can help project manage as much or as little of your build as you need. We are always avaialble for advice as your project develops.
Design your Dream
For the most part, Low Carbon buildings can have any design you wish.
More
However, it’s worth remembering the more complex the design the more challenging and budget consuming it can be.
i. The external orientation should be as due South as possible; making the most of natural light and heat, then think about the internal orientation with the main living spaces such as the kitchen and living area towards the south side of the building with the operations rooms such as utility room, garage, cloakrooms and bathroom towards the north side.
ii. The most energy and cost effective builds are compact. Larger odd shaped buildings are harder and more costly to build as well as more challenging to ensure effective air-tightness and thermal performance.
iii. Planning to put all of the wet areas in the same part of the house (side by side, back to back or above and below) makes best use of the plumbing and services. This saves energy and reduces heat losses through the building.
iv. Orientation layout can make or break a buildings sense of wellbeing and comfort. This is true for traditional builds too, however, building low carbon and energy efficiency front and centre, means you will spend more time getting this right.
Holistic Design
Everything is connected and changing a single element of your build
more
tends to have a knock on effect to the whole system.
Every building to a greater or lesser extent is a system with multiple interconnecting parts. When thinking about design, this means that each decision makes us considers its effect on other parts of the building. The location of the kitchen will determine where the dining areas may be. The sizes of the rooms along with their uses and locations will determine the amount of energy required to heat or cool those spaces. ms.
Energy
9 tips to save energy
self build
As you start your self build journey, check our quick tips
Climate Change
Principles of Low Carbon Design and Refurbishment by RIBA.
community
Healthcare, Town plans and Community builds
sustainability
Spaces that function as needed for the user and positively respond to the environment,

